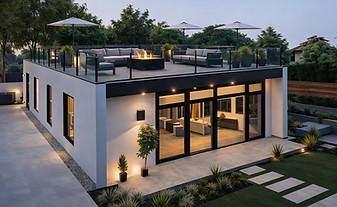

.png)

About Us
USA is dedicated to creating beautifully and creatively designed, sustainable, energy-efficient, affordable, durable, and safe homes that give many more Americans a shot at homeownership. Who the housing crisis hits the hardest...young people and first-time buyers, public sector and essential workers (often priced out of the communities they support), and seniors looking to downsize. With home demand outpacing supply, our precast concrete homes are becoming a game-changer. This method of homebuilding allows for faster builds, lower labor costs, and reduced material waste.
Inspired by extensive architectural and engineering work, our goal is to provide buildings that are more than houses – our concrete insulated homes are designed to be homes that will last decades with minimal maintenance and make homeownership more affordable.

Our Approach

USA Precast Homes was organized to develop and pursue the design, manufacture, and construction of smaller precast concrete homes (400 SF to 1,200 SF) featuring insulated wall and roof panels. While this type of construction has been used extensively internationally for residential construction, it has not been utilized much at all in the U.S. for residential construction.

Creating Small-Scale Communities in a
Large-Scale World

For example, a one-acre lot can yield more diverse and naturally attainable solutions. A developer can create a "nova mini-community" by putting ten (10) smaller cottages on a one-acre (1-acre) tract with shared use of land, parking, and amenities versus building one 3,000 SF home which brings the house cost down by almost 50% which equals "affordable housing."
USA Precast Homes sees the urgent need to build smaller homes in communities ideal for empty nesters, single households, and families alike--these neighborhoods offer the warmth of a close-knit community just beyond your front door. It is a movement toward creating meaningful, livable communities that prioritize connection and quality of life.
Our smaller precast concrete living isn't just about downsizing; it is about embracing simplicity, sustainability, and affordability. But, affordability in smaller home communities is not limited to individual homes; it extends to the entire way of life within these communities. We make smaller home communities affordable, allowing residents to enjoy a simpler, sustainable life without financial stress.
Advantages to the USA Precast Approach
The USA Precast home vision is to partner with developers for rapid new home construction and to offer a desirable, energy-efficient, and affordable construction option for Americans.

.jpeg)

Probable lower construction costs (compared to a lot of especially custom stick-built).
Lower costs of framing and lower cost of exterior façade (only painting required for concrete walls inside and outside).
Lower after-construction costs—lower maintenance costs, lower energy costs, lower insurance costs.
Quicker project timelines with controlled (protected) environmental (inside) enabling quicker manufacturing and erection of building.
Better protection from floods, fire and storms (high winds)—concrete is a barrier to flood water and rain and does not burn.
Better protection from pests such as termites, mold, and dry rot fungi since concrete is not organic.
Our homes are quieter than stick-built homes.
Built with our unique insulated concrete wall and roof panels with a service life of 75+ years and meeting all building codes and product approval requirements including all R-Value requirements.
Less moisture gets trapped in new construction (our homes are erected and are weathered in normally in less than one week.)
Less material waste (compare a precast concrete construction homesiteto a stick-built construction homesite).
GREENER: Factory controlled process generates less waste.
We believe we are facing the perfect storm to become participants in an industry that is critically important to the building of sustainable communities in our country with a supply/demand equilibrium of affordable housing for its citizens.
Model Homes and Multi-Units
USA Precast Homes has single- and two-story homes, ranch style to modern to traditional and flat, metal or pitched roofs with many variations in between. Our homes range from 400 SF to 1,200 SF (and larger if for a multi-unit project).
We also work with developers and builders to create multi-family condominium complexes, townhomes, duplexes, triplexes shaping neighborhoods and enduring communities.
LAUREL COTTAGE - 400 SF - 600 SF
ANGELINA - 998 SF
IVY COURT - 1,335 SF
FREESTONE - 1,600 SF
GRANADA COURT I - 1,006 SF
THE WOODLANDS - 2,600 SF

BEACON CREST TRIPLEX - 1,475 SF EA
STANFORD PLACE - 1,200 SF
EATON VILLA - 1,300 SF
THE BELCLAIRE - 2,276 SF
DRIFTWOOD VILLA - 1,845 SF
GRANADA COURT II - 1,200 SF
THE CAMERON - 2,300 SF
WOODRUFF CREEK TOWNHOMES - 1,551 SF EA (2 BR and 3 BR)
Our Licensing Opportunity
USA Precast Homes is inviting third-parties to become a Licensee and use the USA Technology and Building System TM.
In order for our homes to be price competitive, we have to accomplish two compelling goals:
1. Build enough homes in a project that are producible on a scalable basis resulting in economies of scale vs. building custom homes.
2. Create manufacturing capabilities that are proximate to the desired location of the homes to be built.
Licensing provides a great structure for spreading the USA Precast construction opportunity into the areas of the country where precast concrete homes are most desired. The USA Precast Licensing arrangement is simple and fair--USA Precast provides architectural and engineering support as well as assistance in setting up the manufacturing facility in exchange for a small Royalty Fee. This structure has the effect of enabling the Licensee to produce the precast concrete walls and roof panels at an attractive wholesale price which facilitates presenting more competitive pricing to potential homebuyers.
OUR METHODOLOGY

Our Manufacturing Plants
Our first manufacturing plant is located in Weatherford, Texas and contains approximately 8,000 SF (3,780 SF of casting tables).
We have an affiliated Plant operating in Jacksonville, Arkansas (just outside of Little Rock) which contains 18,000 SF.
USA Precast Homes is creating new technologies and materials that drive down the cost of building a home and working with local planning commissions for approvals.



.png)


.png)
.png)




.jpeg)

